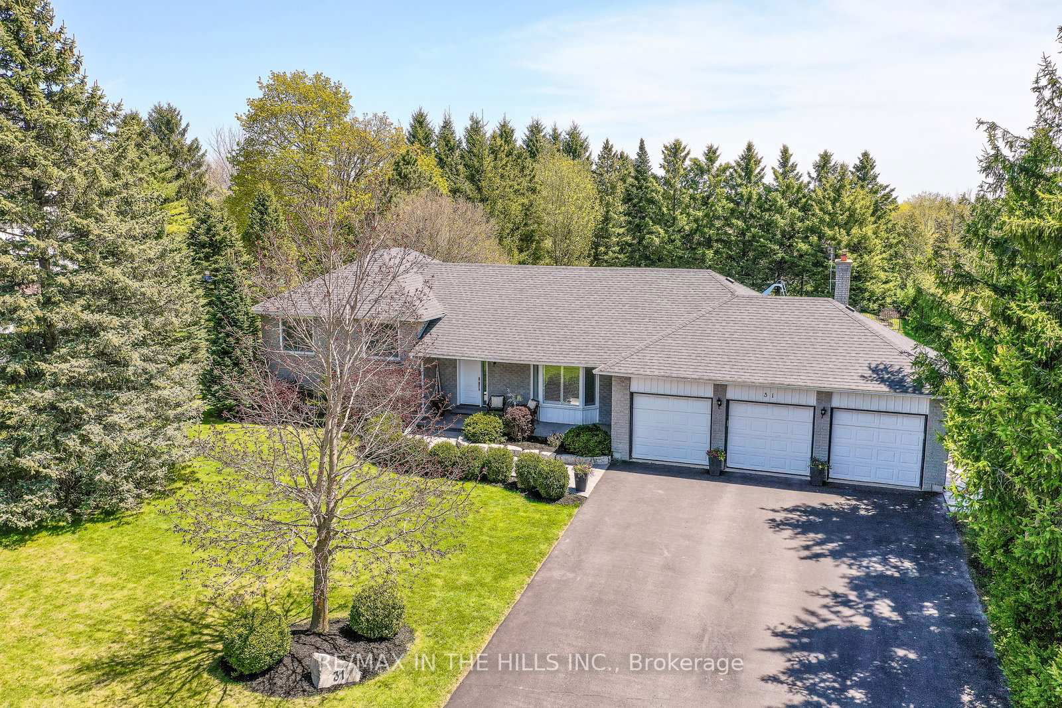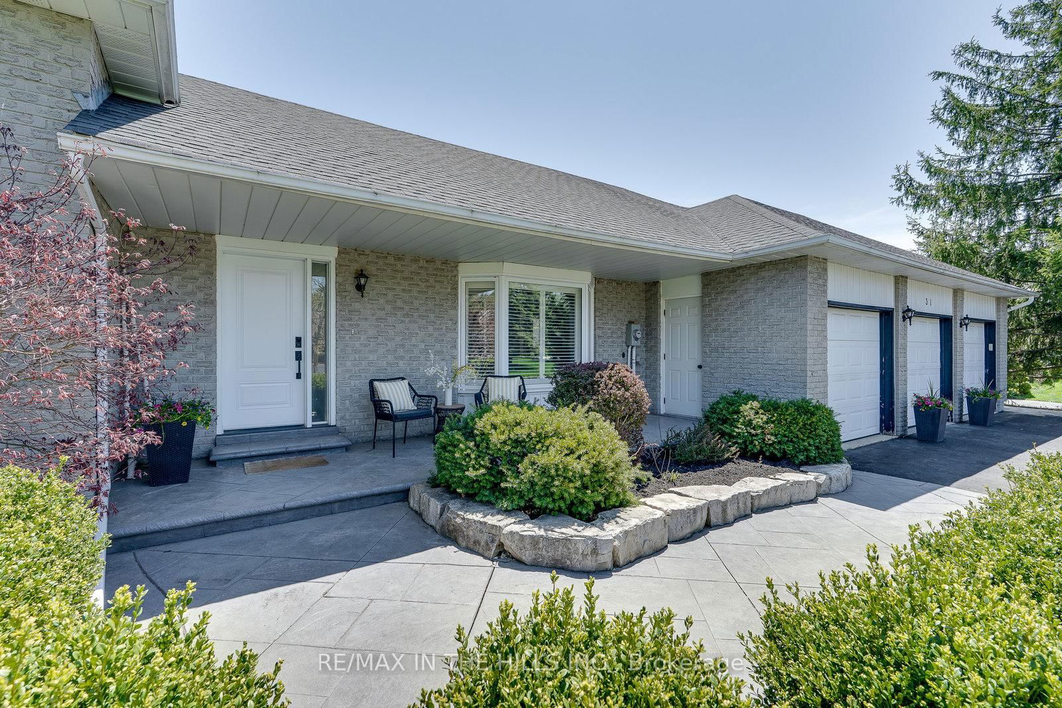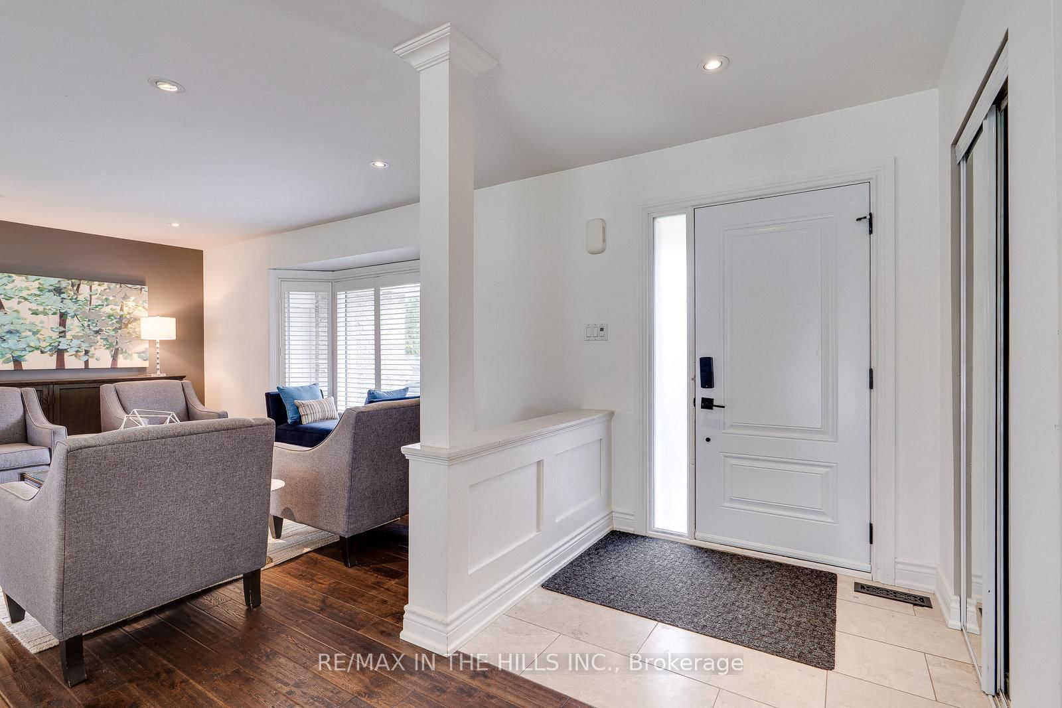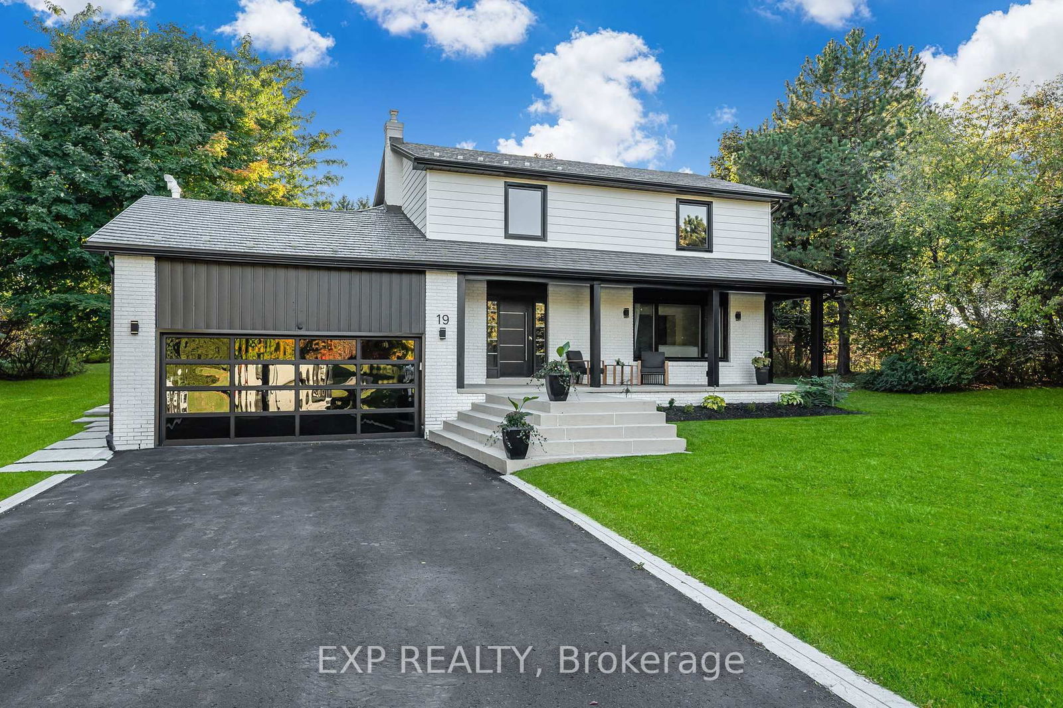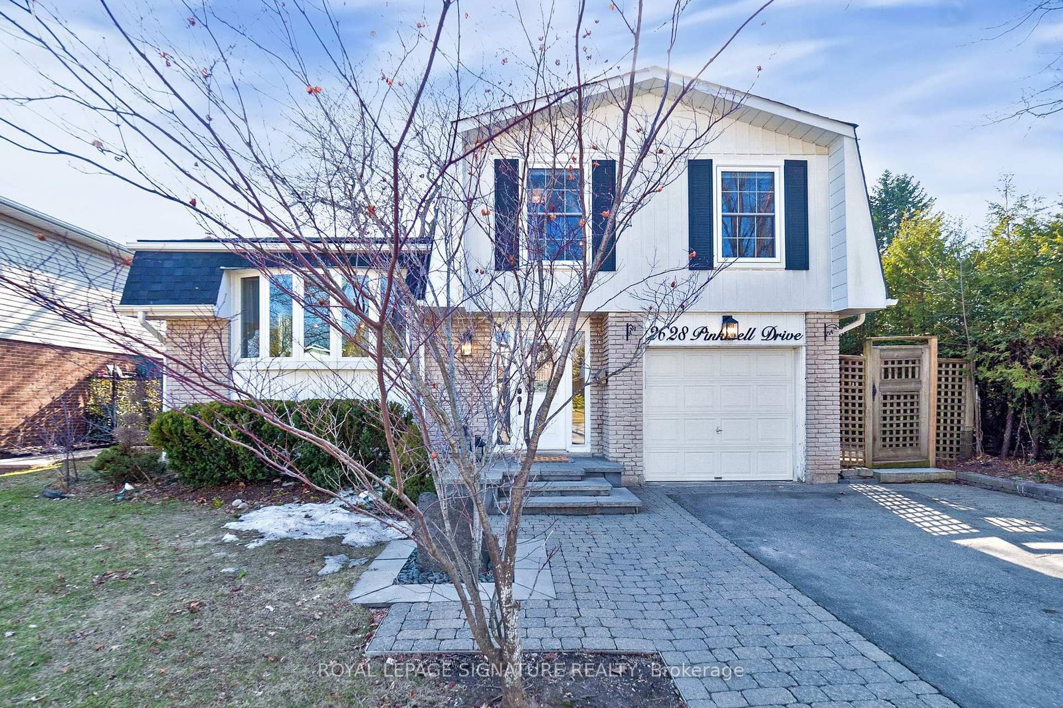Overview
-
Property Type
Detached, Sidesplit 4
-
Bedrooms
3 + 2
-
Bathrooms
3
-
Basement
Finished
-
Kitchen
1
-
Total Parking
9 (3 Attached Garage)
-
Lot Size
213.25x106.63 (Feet)
-
Taxes
$6,167.96 (2025)
-
Type
Freehold
Property description for 31 Alanavale Road, Caledon, Caledon Village, L7K 0T1
Property History for 31 Alanavale Road, Caledon, Caledon Village, L7K 0T1
This property has been sold 3 times before.
To view this property's sale price history please sign in or register
Local Real Estate Price Trends
Active listings
Historical Average Selling Price of a Detached in Caledon Village
Average Selling Price
3 years ago
$1,649,500
Average Selling Price
5 years ago
$735,000
Average Selling Price
10 years ago
$654,967
Change
Change
Change
Average Selling price
Mortgage Calculator
This data is for informational purposes only.
|
Mortgage Payment per month |
|
|
Principal Amount |
Interest |
|
Total Payable |
Amortization |
Closing Cost Calculator
This data is for informational purposes only.
* A down payment of less than 20% is permitted only for first-time home buyers purchasing their principal residence. The minimum down payment required is 5% for the portion of the purchase price up to $500,000, and 10% for the portion between $500,000 and $1,500,000. For properties priced over $1,500,000, a minimum down payment of 20% is required.

